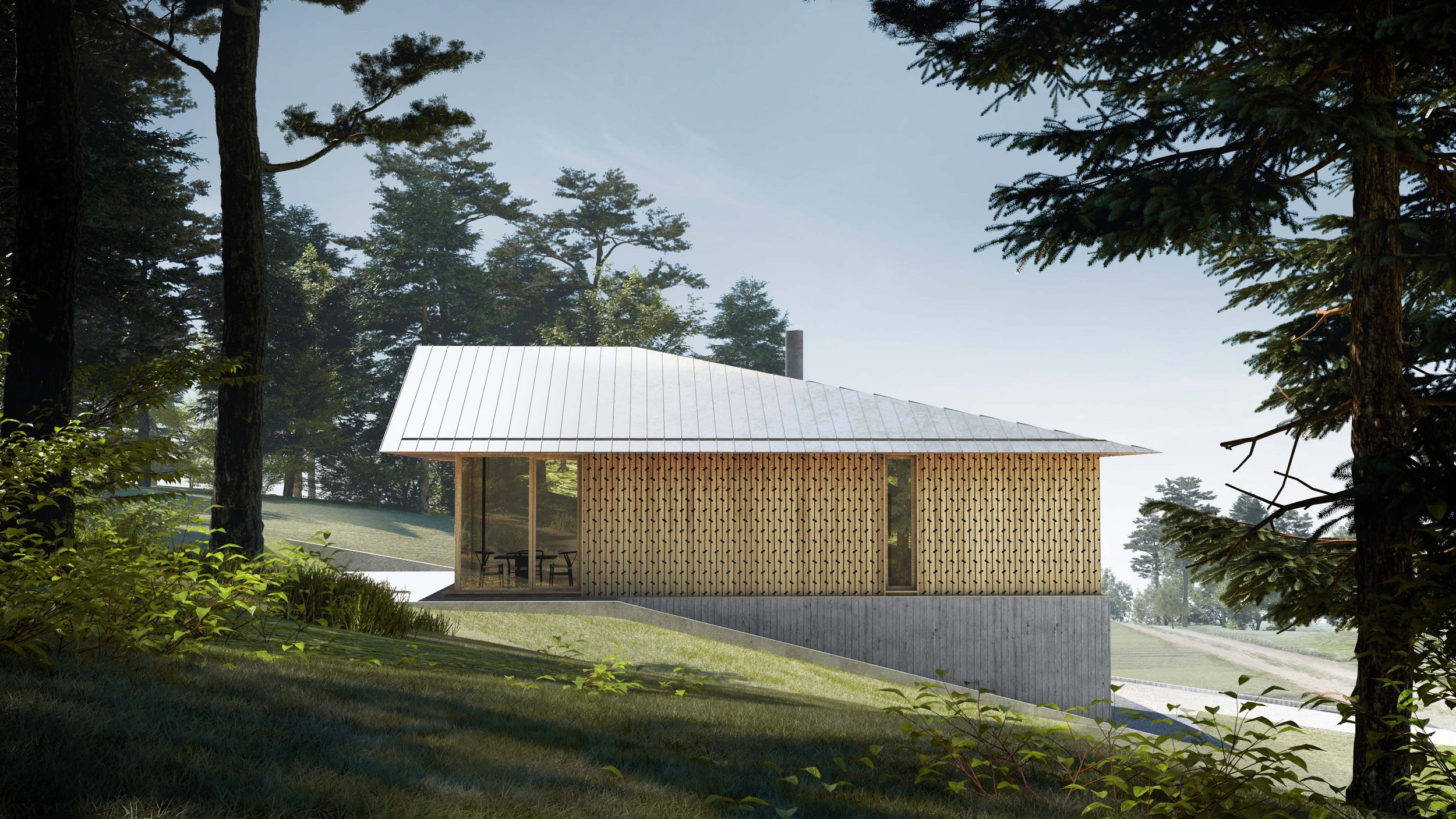Forest House in Olsztyn, Polen.
Set on the edge of a woodland clearing, Forest House is a compact retreat that reads as a single sculpted roof lightly resting on a timber body. A board-formed concrete plinth steps with the natural slope, anchoring the house to the ground while lifting the living level to sightline height among the grasses and understory.
Inside, the plan is one-room deep for cross-ventilation and constant contact with the site. A central hearth and service core organize the living, cooking, and dining sequence; built-in joinery keeps the interior clear and flexible. Materials are kept to a restrained palette—larch for the façade and frames, exposed concrete at the base, and warm timber soffits—so the changing color of the forest becomes the primary decoration.










