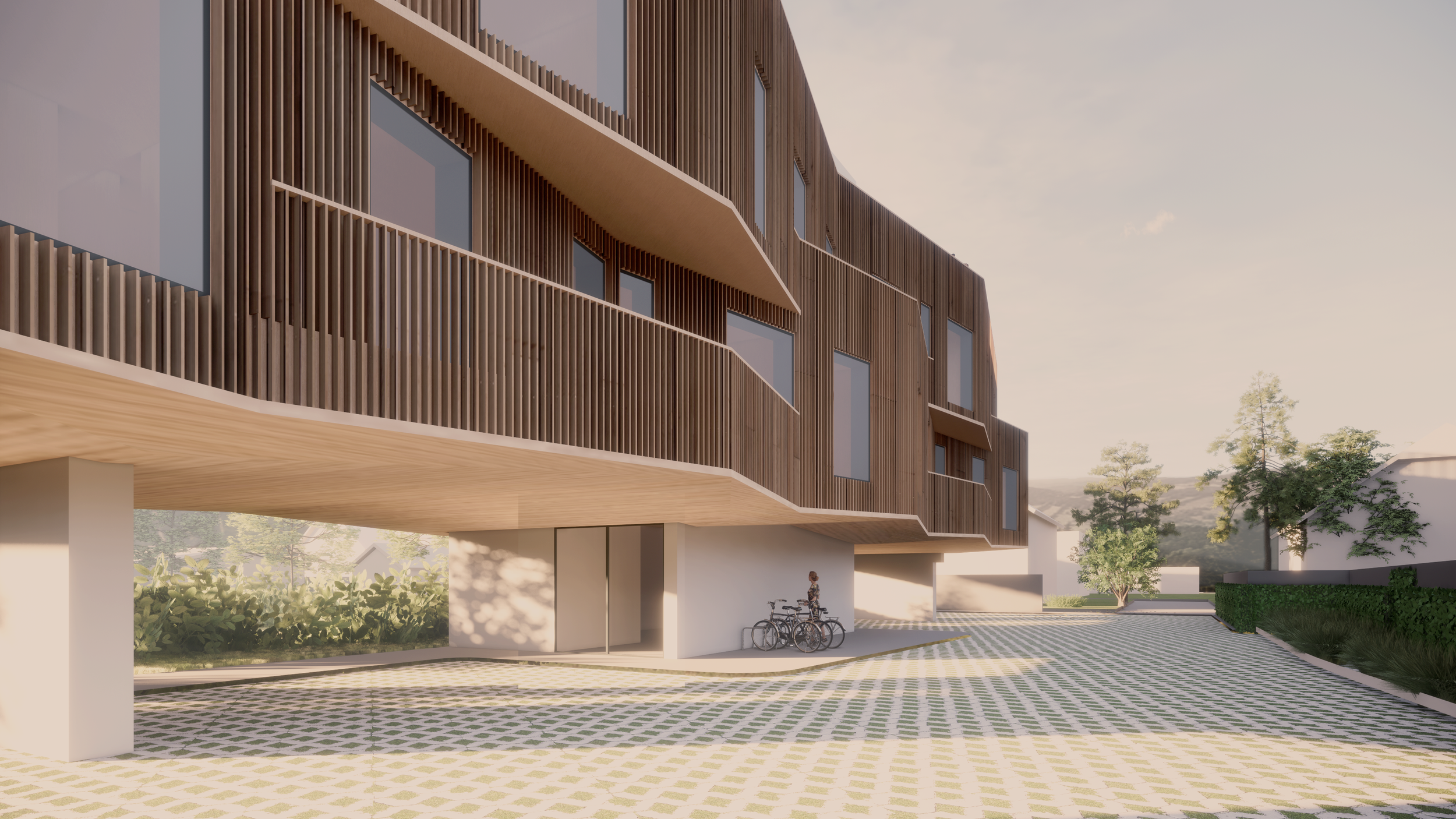Generationenwohnen Hallein
Vorentwurf und Konzeptentwicklung Wohnbau mit 10 WE in Hallein
Designed for three generations under one roof, Lifted Courtyard House organizes the apartments in a single timber-clad bar that hovers above the ground on slender pilotis. Raising the living volume frees the entire plot at grade, turning what is typically a dark undercroft into an open link between the street-side parking and the south garden.





