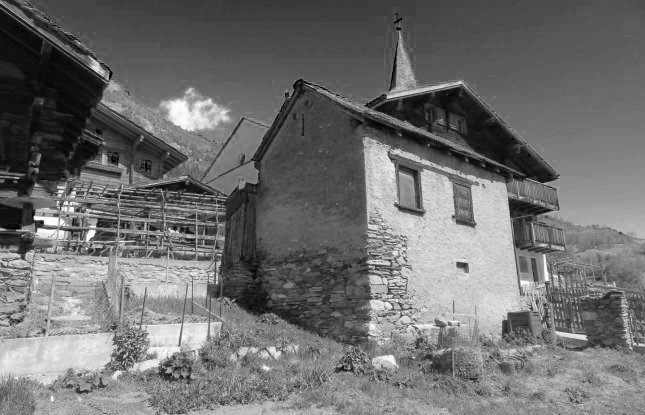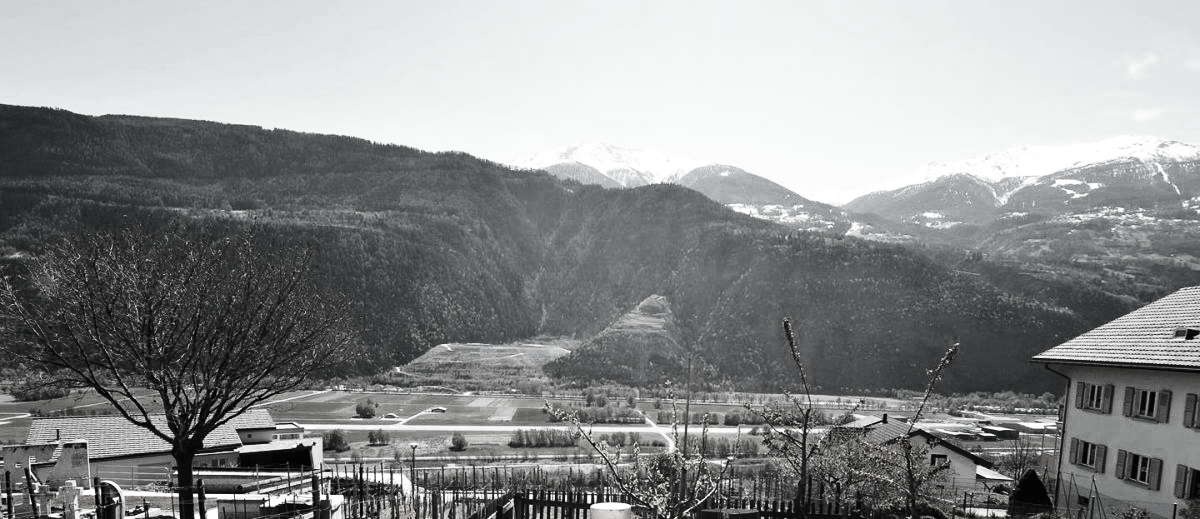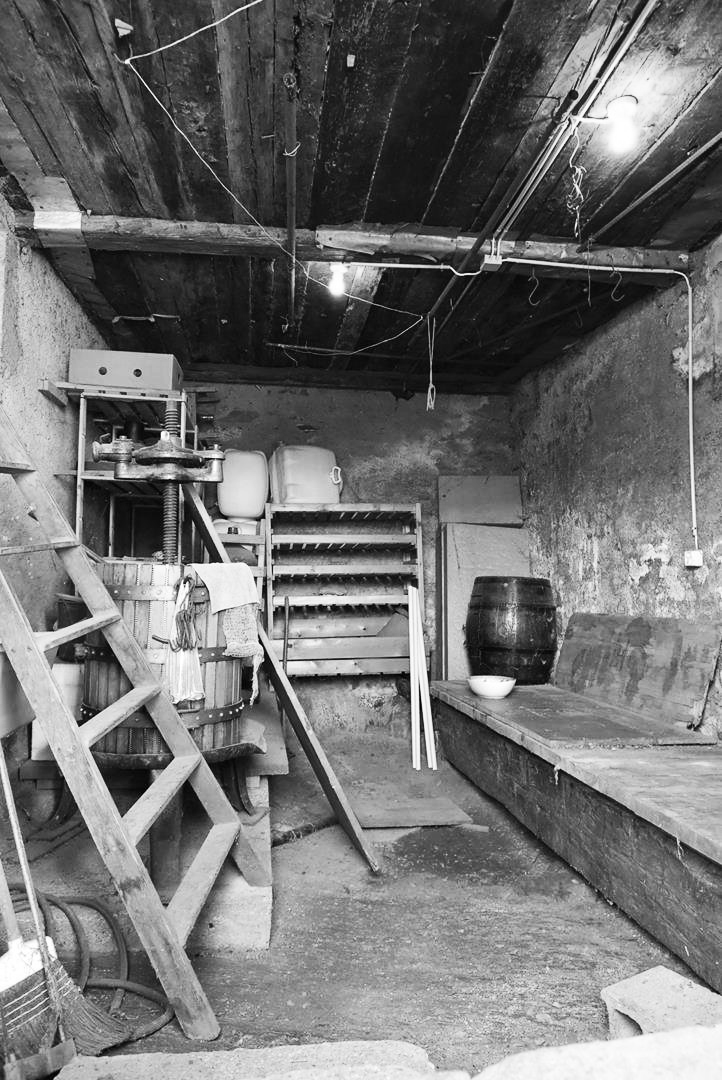Scheune, Raron
With its idyllic location at the heart of the village, the cottage emerges as the perfect setting for a cozy café, welcoming both locals and tourists alike to indulge in its rustic charm.
To adapt the cottage's layout to its new purpose, we opted to construct a modest extension adjacent to the ground floor, intended to accommodate the coffee bar counter. The entrance would be relocated to the side, guiding visitors through the newly constructed section of the building. Meanwhile, the existing walls of the cottage would be repurposed to house a storage area and restroom facilities, seamlessly blending functionality with historic charm.
In order to establish a seamless connection between both levels, we implemented a spacious staircase, which not only forged a visual link but also expanded the perceived space within the compact interior. Additionally, we sealed the old entrances with fixed glazing, allowing abundant natural light to flood into the area, enhancing its ambiance and functionality. In the timeless narrative of architectural evolution, this revitalized wine cottage stands as a beacon of transformation—a testament to the enduring spirit of adaptation and renewal, breathing new life into its storied past while embracing the promise of a vibrant future.
Groundfloor
1st floor




















